Bridlington 01723 512 968
Scarborough 01723 362 401
Lettings 01723 362 401
Guide Price £199,950
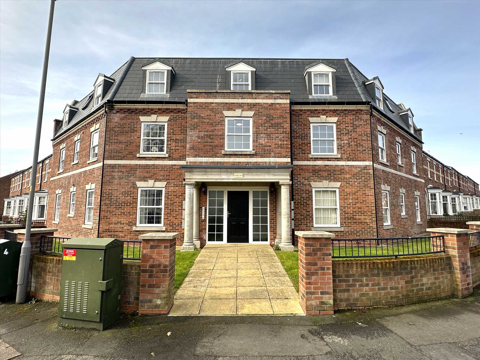
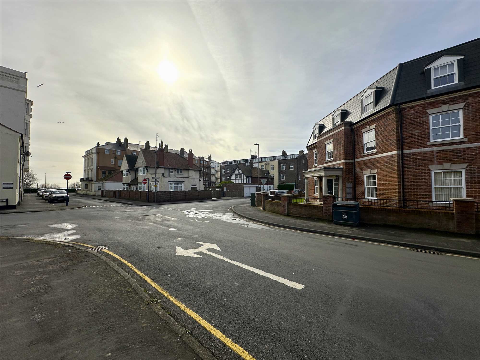
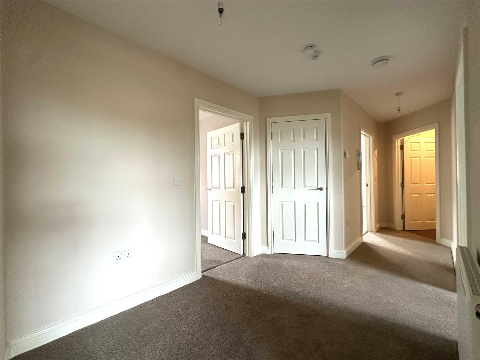
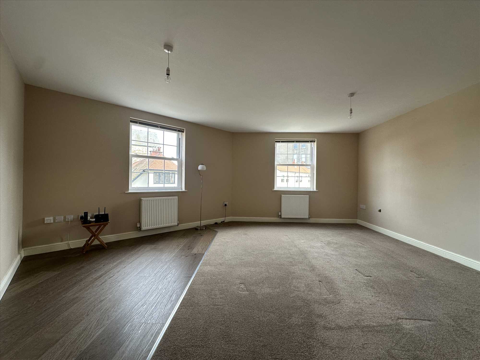
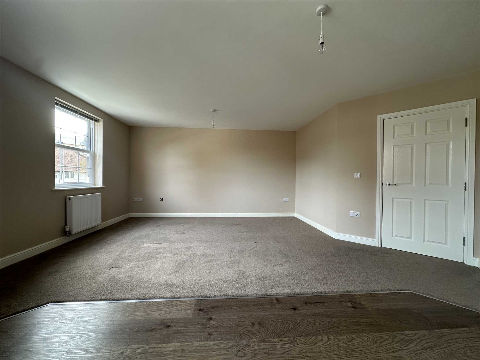
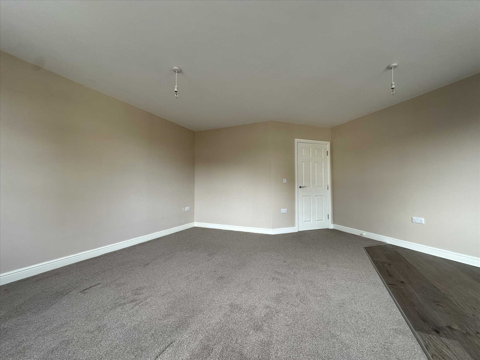
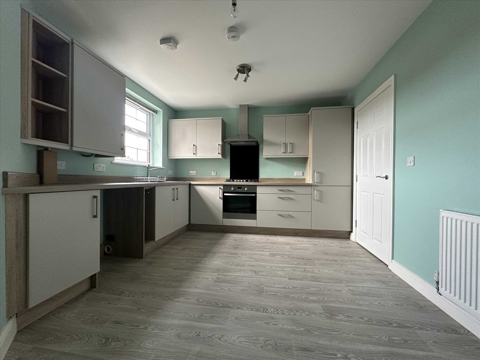
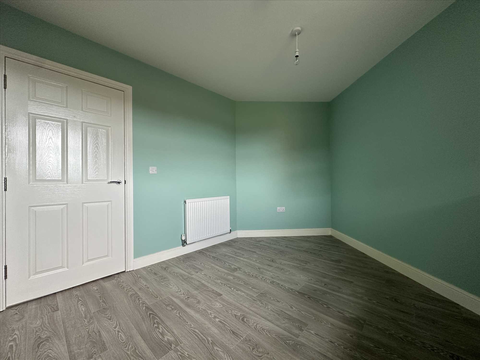
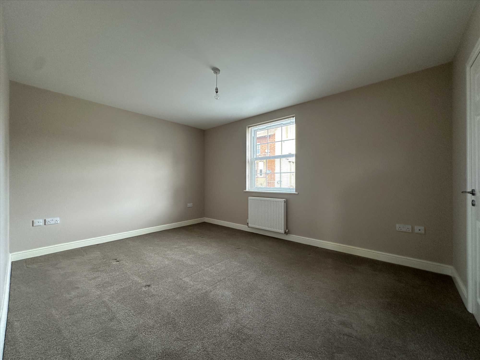
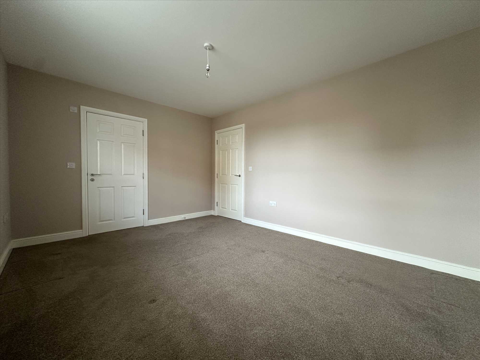
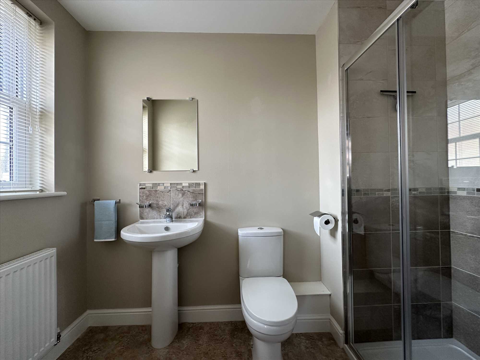
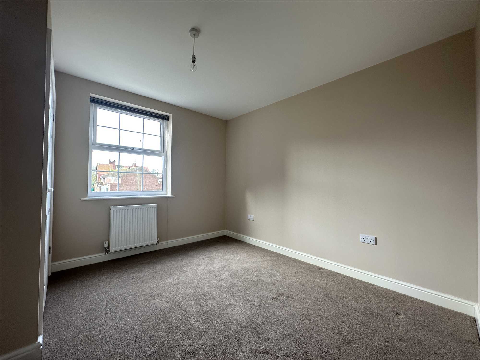
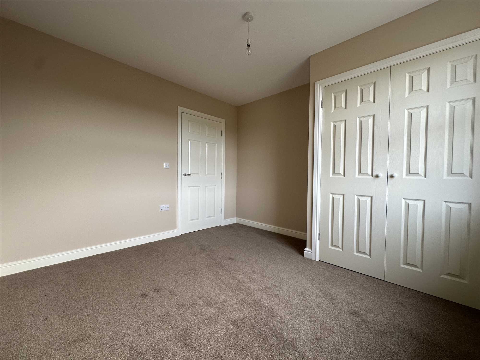
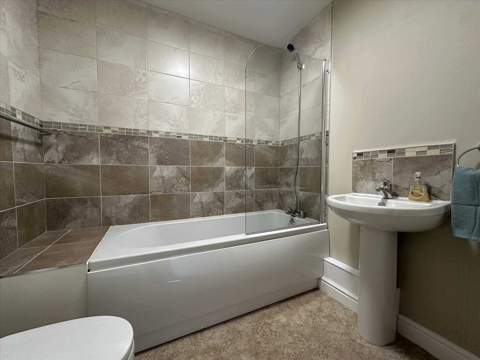
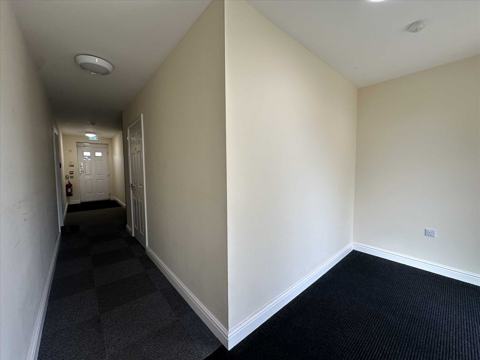
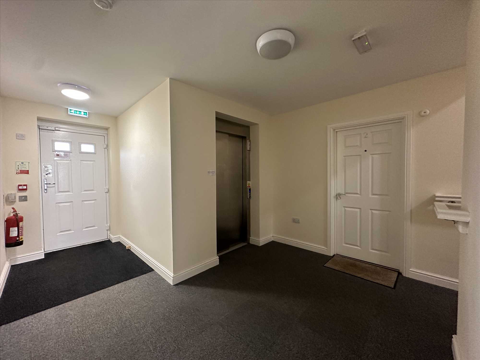
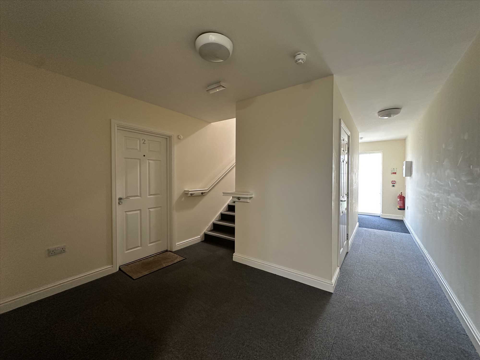
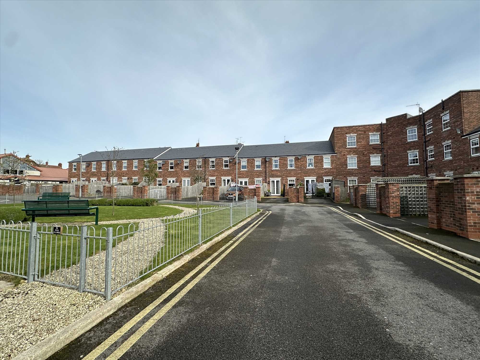
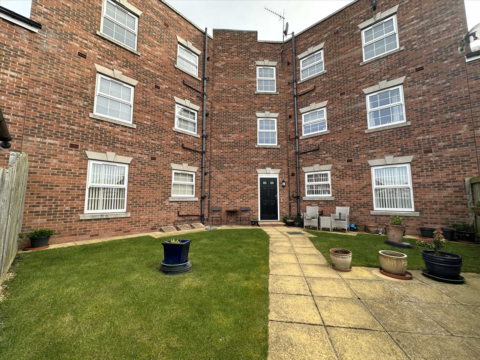
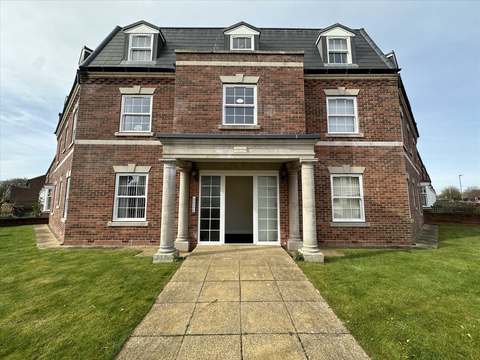
2 Bedrooms 2 Bathrooms 1 Reception
Flat/Apartment - Leasehold
20 Photos
Filey
A light and spacious purpose built apartment in the centre of Filey with designated parking, communal gardens and distant sea views. Vantage Court was constructed in 2017 and is conveniently located just a stones throw from the town centre amenities and beach access areas.
The two bedroom first floor apartment benefits from lift facilities, gas central heating, UPVC sash double glazing, modern kitchen/diner, bathroom and ensuite.
The property has designated parking to the rear, communal gardens at the front and rear, fully managed building and is tastefully decorated throughout.
Offered for sale with vacant possession & no onward chain.
Viewing is highly recommended.
EPC - (84) Band B




















Entrance Vestibule 1.66m (5' 5") x 1.38m (4' 6")
Door leading from the communal landing and lift, leading into the entrance vestibule. Built in coat hanging space and storage. Door leading into the entrance hall.
Entrance Hall
Central hallway with doors off to the lounge, kitchen, both bedrooms, bathroom and large storage cupboard. One central heating radiator.
Lounge 5.76m (18' 11") x 4.54m (14' 11")
Two UPVC double glazed sash windows to the front aspect with side views. Two central heating radiators. Television and telephone points.
Kitchen 4.55m (14' 11") x 3.34m (10' 11")
UPVC double glazed sash window to the rear aspect. Wood style floor. A range of wall and base units with roll top work surfaces, plumbed for washing machine, sink and drainer unit, integrated fridge/freezer, built in electric oven, gas hob and extractor hood. One central heating radiator.
Bedroom One 4.39m (14' 5") x 3.29m (10' 10")
UPVC double glazed sash window to the front aspect. One central heating radiator. Television and telephone points. Door leading to the ensuite shower room.
Ensuite 1.33m (4' 4") x 2.75m (9' 0")
UPVC double glazed sash window to the front aspect. Wood style floor coverings. A white three piece suite comprising of a fully tiled shower cubicle with power shower, low suite WC and pedestal hand wash basin. One central heating radiator. Extractor fan.
Bedroom Two 3.25m (10' 8") x 3.35m (11' 0")
UPVC double glazed window looking to the rear aspect. One central heating radiator. Television point.
Bathroom 1.77m (5' 10") x 2.10m (6' 11")
Wood style flooring and tiling to the walls (in part). Extractor fan. Centrally heated radiator. A white three piece bathroom suite comprising of a panelled bath with mixer taps and mains shower over, low suite WC and pedestal wash hand basin.
Outside
The apartment enjoys the use of the communal grounds and gardens and has a dedicated private car parking space.
Services
Mains supplies of water, electricity, drainage and gas are connected to the property.
(Please note it is not company policy to test any services or appliances in properties offered for sale, and these should be verified by the purchasers).
Council Tax
Online enquiries suggest that the apartment lies in 'Band C'. Verbal enquiries can be made to Scarborough Borough Council on 01723 232323.
Tenure
The freehold interest of the development is owned by Plantview Ltd who collect a ground rent of £414.33 per annum.
Nicholsons Lettings & Management Filey Ltd are employed by Southdene (Filey) Management Co Ltd which comprises all freeholders and leaseholders who are also shareholders of the company contributing to the maintenance of the development.
The last maintenance demand was £1020.00 per annum.
Each flat is held on a long leasehold basis.
All matters of tenure are subject to verification and clarification in a contract of sale.
Reference
JB/F7197
Inspection
Strictly by appointment through the agents.
Disclaimer
These particulars are subject to constant review and updating. Comments under tenure, council tax, planning use and service availability are provided for guidance only and are not based on formal enquiry, which is outside the scope of our Agency instructions. It remains for purchasers to satisfy themselves as to the facts. We cannot therefore accept any responsibility for information provided in good faith which may subsequently require amendment. Measurements provided are approximate only and should not be relied upon for other purposes.
Mortgages
We are able to offer mortgage facilities from the whole of the mortgage market for this property.
“A free initial consultation either at our office or at home is just a telephone call away”. Telephone Filey Office 01723 512968.
Mortgage advice will be given by Licensed Credit Brokers. Written quotations on request.
Reference: F7197
Disclaimer
These particulars are intended to give a fair description of the property but their accuracy cannot be guaranteed, and they do not constitute an offer of contract. Intending purchasers must rely on their own inspection of the property. None of the above appliances/services have been tested by ourselves. We recommend purchasers arrange for a qualified person to check all appliances/services before legal commitment.
Contact Nicholsons (Filey Sales) for more details
25 Belle Vue Street, Filey, YO14 9HU | 01723 512968 | filey@nicholsons.uk.com
