Bridlington 01723 512 968
Scarborough 01723 362 401
Lettings 01723 362 401
VACANT & NO CHAIN £495,000

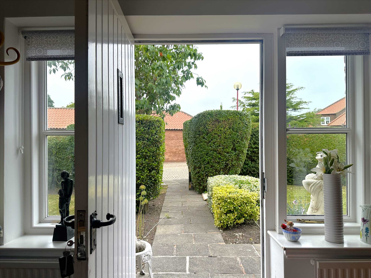
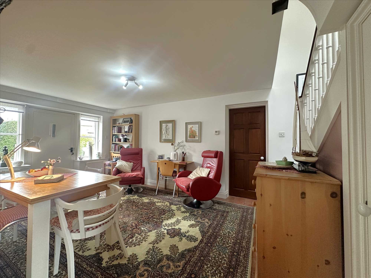
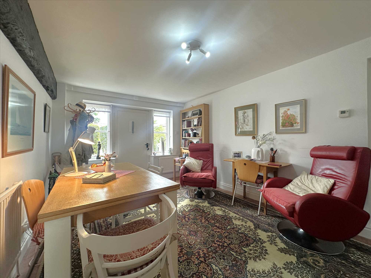
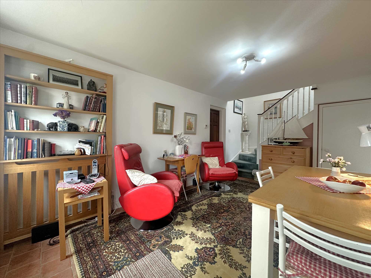
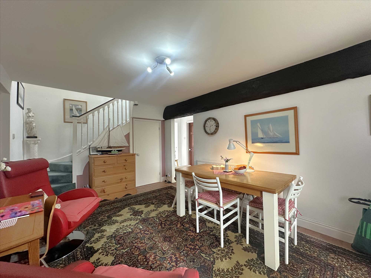
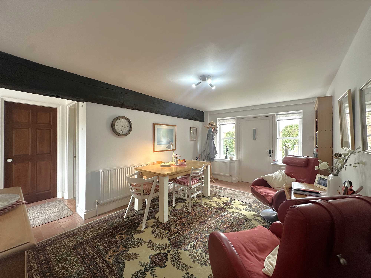
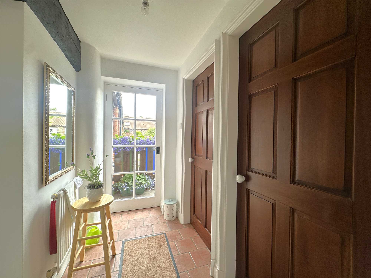
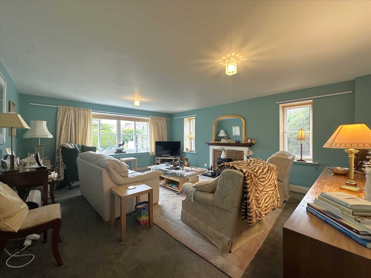
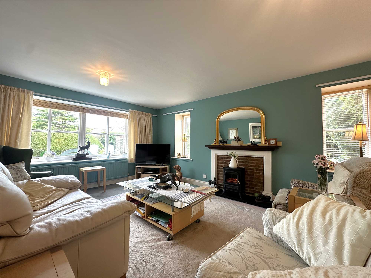
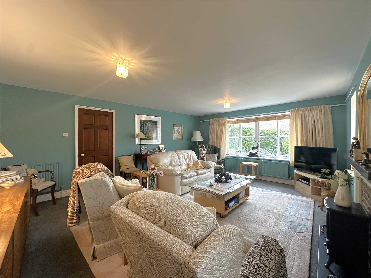
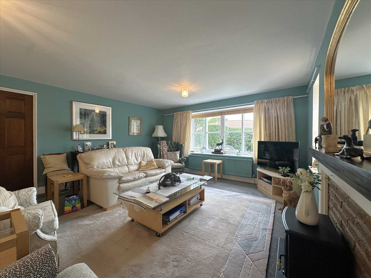
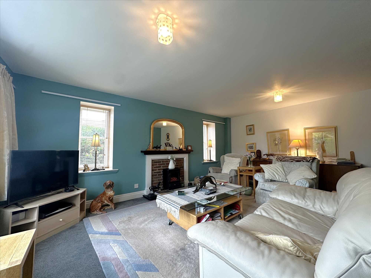
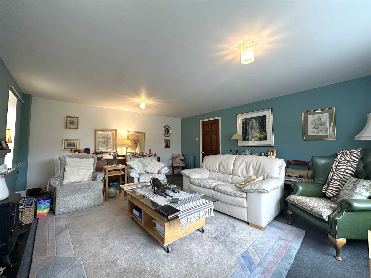
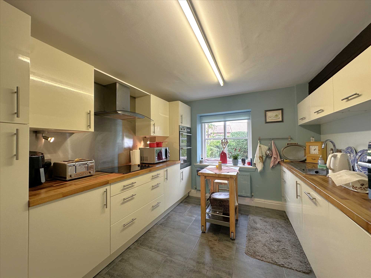
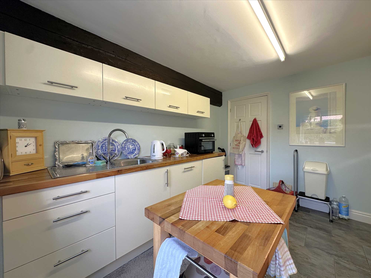
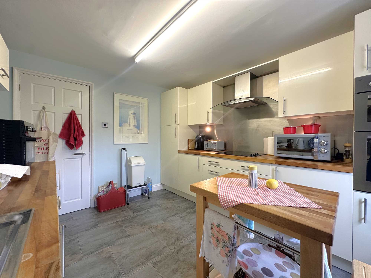
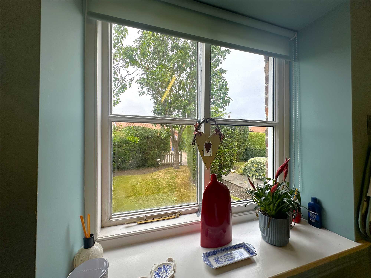
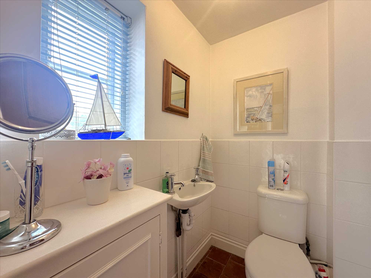
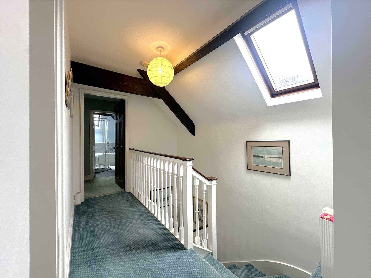
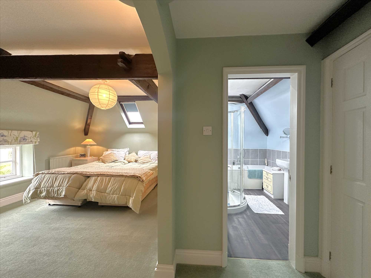
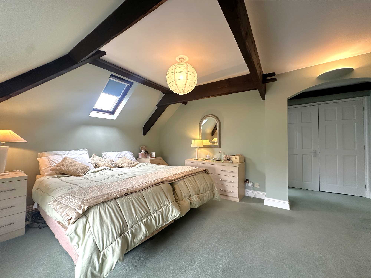
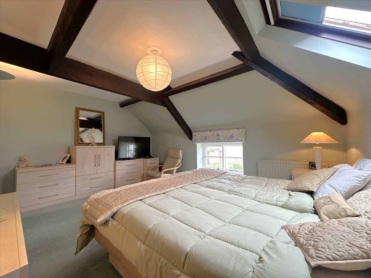
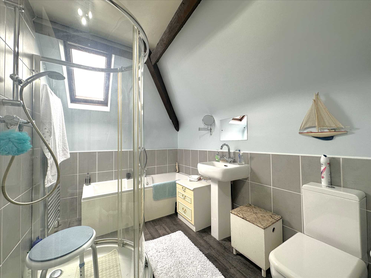
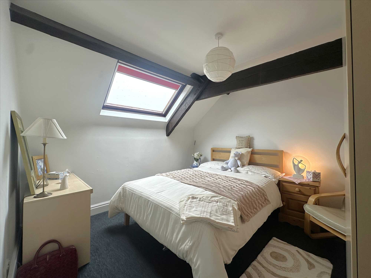
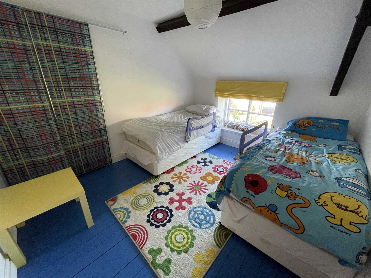
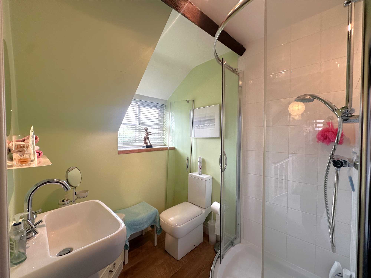
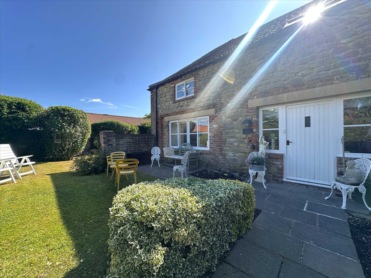
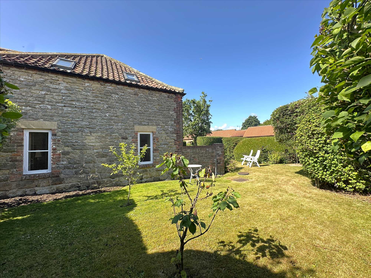
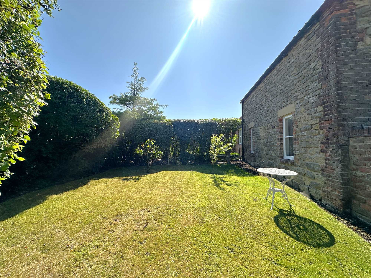
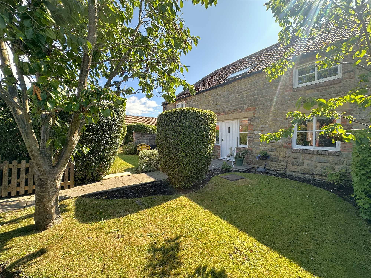
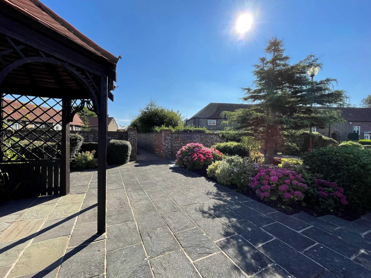
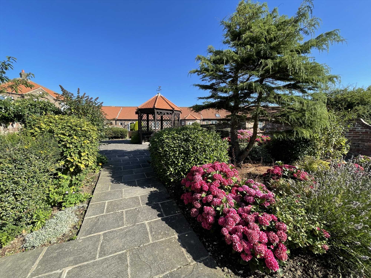
3 Bedrooms 2 Bathrooms 2 Reception
House - Freehold
33 Photos
Filey
A cottage style residence situated in arguably one of the finest courtyard developments on the coast, and offering three bedroomed accommodation and having the benefit of double glazing to the windows and gas fired central heating.
The property occupies a corner plot within this private development, well situated for Filey's Country Park, Beach Access and just a short walk to the town centre.
Having original beamed features and briefly comprising a lounge, dining hall, downstairs WC, modern kitchen, shower room and ensuite to the master bedroom.
Remotely controlled gates allow access to this managed development with private as well as communal gardens with garaging (having the benefit of an electric garage door) and visitors parking.
The property is well presented, viewing is highly recommended and is for sale with vacant possession.

































Entrance
Private gated pathway leading to the front entrance door, which leads in to the reception hall/dining room.
Reception Hall / Dining Room 3.14m(10'4") x 4.89m(16'1")(average measurements)
Tiling to the floor with exposed beamed feature and three central heating radiators. Telephone point. Windows to either side of the entrance door (providing light to the hall). Built in cupboard space beneath the stairwell, which leads up to the first floor accommodation. Door off to the lounge and opening through to the rear entrance lobby.
Rear Entrance Lobby
Providing access to the kitchen, utility cupboard and cloakroom. One central heating radiator. Glazed door to the rear yard area.
Lounge 5.46m(17'11") x 4.41m(14'6")(maximum measurements)
Large window looking to the front garden. Fireplace with fitted electric fire (stove style) on a granite style hearth and brick back, plus windows set to either side, looking to the side garden. Television point. Two central heating radiators.
Kitchen 3.43m(11'3") x 2.96m(9'9")(maximum measurements)
Exposed beamed feature and tiling to the floor with a range of modern fitted floor and wall cupboards, blockwood style worktops and inset stainless steel sink unit. Built in electric double oven and ceramic style hob with canopy over. Integrated automatic washer, dishwasher plus fridge and freezer. One central heating radiator. Window to the front garden.
Utility Cupboard
Tiling to the floor, having the benefit of power, lighting and built in shelving.
Cloakroom
Tiling to the floor and to the walls (in part) with a white coloured suite comprising a low suite w.c. and handwash basin. Built in floor cupboard. One central heating radiator. Window to the rear yard area.
First Floor Landing
Exposed beamed features and Velux window to the rear (providing light to the stairwell and landing). Built in airing cupboard having the benefit of shelving and housing a gas fired boiler (providing for domestic hot water and central heating). Doors off to the shower room, bedrooms and to the master bedroom suite.
Master Bedroom Suite
Comprising an entrance area with door off to the ensuite, built in wardrobe space and opening into the bedroom.
The wardrobe has the benefit of hanging space, lighting and shelving.
Master Bedroom Suite 4.61m (15' 1") x 3.53m (11' 7")
Exposed beamed feature and window looking over the front garden. One central heating radiator. Television point. Velux window to the side of the property.
Ensuite
Exposed beamed feature and tiling to the walls (in part) with a four piece, white coloured suite comprising a panelled bath, shower cubicle with mains shower fitting over, low suite w.c. and pedestal handwash basin with mirror over. Centrally heated towel rail. Velux window to the side of the property.
Bedroom (front) 3.37m(11'1") x 3.11m(10'2")(maximum measurements)
Exposed beamed feature and Velux window to the front of the property. One central heating radiator.
Bedroom (front) 3.45m(11'4") x 2.97m(9'9")(average measurements)
Exposed beamed feature and stained pine flooring. Window looking over the front garden. One central heating radiator. Alcove style wardrobe space with built in dresser.
Shower Room
Exposed beamed features and briefly comprising a good shower cubicle with mains shower fitting over, low suite w.c. and pedestal handwash basin. Centrally heated towel rail. Window to the rear of the property.
Outside
This corner sited cottage is located in the grounds of Church Cliff Farm, a courtyard development situated just off the lane which leads to St Oswald's Church with further access via the road leading into Filey's Country Park, both access points having the benefit of remotely controlled gates.
A private and gated path leads through the garden to the front entrance, the garden being well screened and enclosed. To the rear is a small yard area, used for bin storage and looking to attractive gardens.
A single garage with an electric garage door is included in the sale and is located nearby along with visitors parking.
Council Tax
Online enquiries suggest the property is 'Band E'. Verbal enquires from Scarborough Borough Council on 01723 232323.
Services
Mains supplies of water, electricity, drainage and gas are connected to the property.
(Please note it is not company policy to test any services or appliances in properties offered for sale, and these should be verified by the purchasers).
Tenure
The property is believed to be freehold.
All matters of tenure are subject to verification and clarification in a contract of sale.
The common areas at Church Cliff Farm are maintained by the Management Company 'Church Cliff Farm Ltd' in which each householder is a shareholder.
Nicholsons (Filey) acts as the Managing Agents.
Inspection
Strictly by appointment through the agents.
Disclaimer
These particulars are subject to constant review and updating. Comments under tenure, council tax, planning use and service availability are provided for guidance only and are not based on formal enquiry, which is outside the scope of our Agency instructions. It remains for purchasers to satisfy themselves as to the facts. We cannot therefore accept any responsibility for information provided in good faith which may subsequently require amendment. Measurements provided are approximate only and should not be relied upon for other purposes.
Reference: F7640
Disclaimer
These particulars are intended to give a fair description of the property but their accuracy cannot be guaranteed, and they do not constitute an offer of contract. Intending purchasers must rely on their own inspection of the property. None of the above appliances/services have been tested by ourselves. We recommend purchasers arrange for a qualified person to check all appliances/services before legal commitment.
Contact Nicholsons (Filey Sales) for more details
25 Belle Vue Street, Filey, YO14 9HU | 01723 512968 | filey@nicholsons.uk.com
