Bridlington 01723 512 968
Scarborough 01723 362 401
Lettings 01723 362 401
FOR AUCTION £160,000
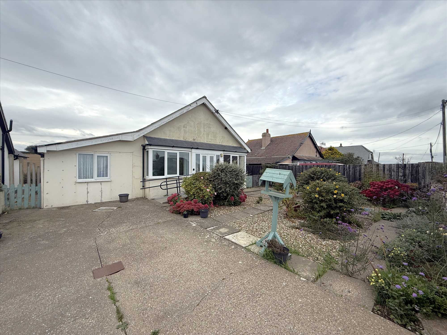
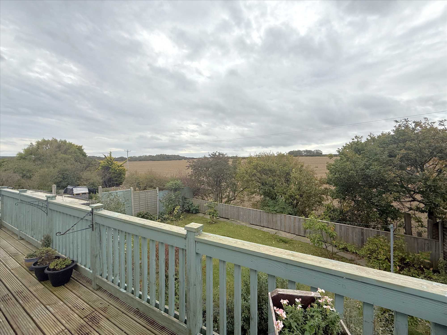
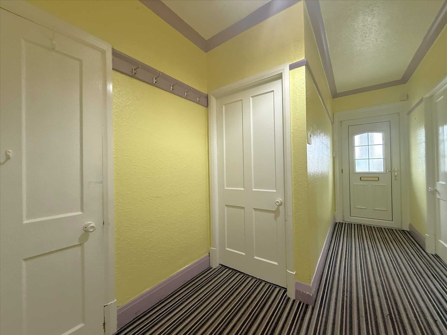
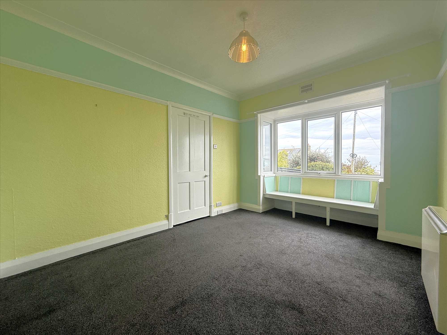
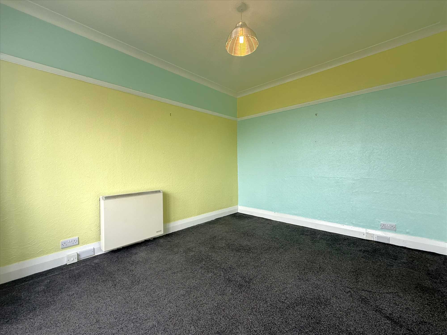
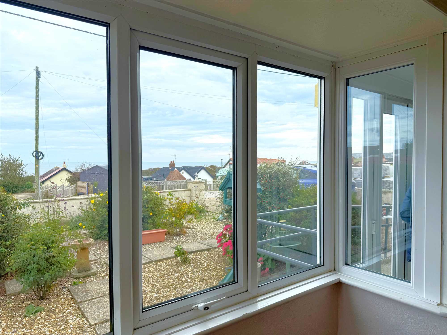
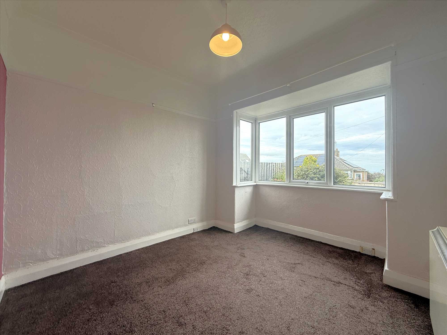
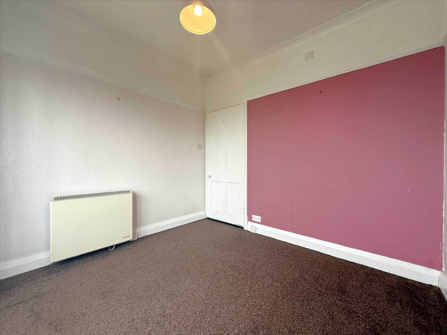
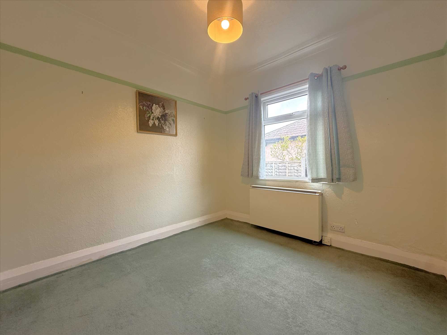
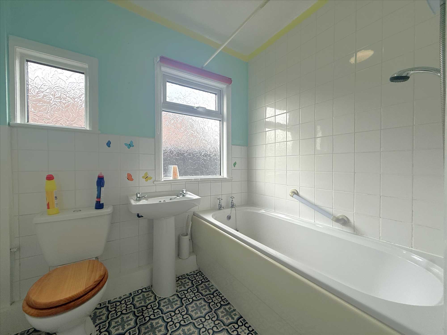
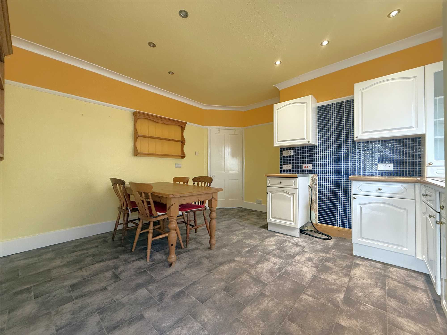
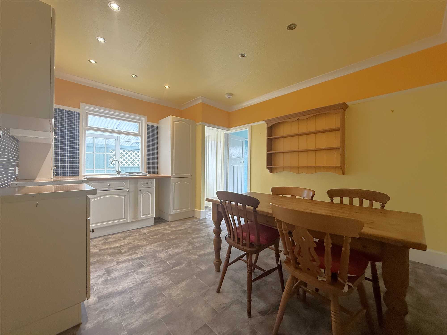
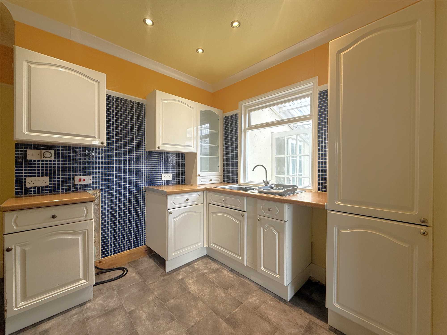
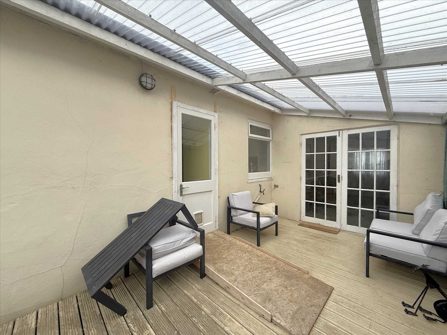
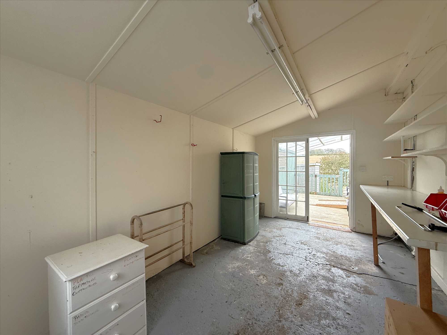
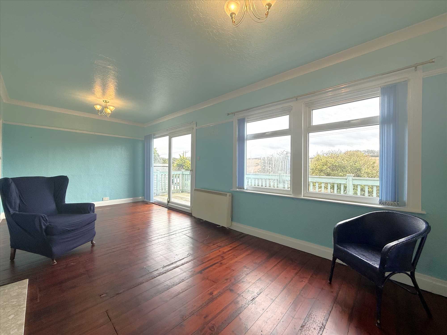
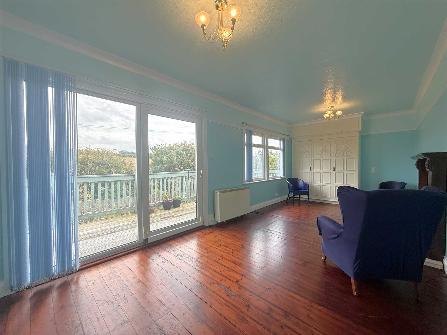
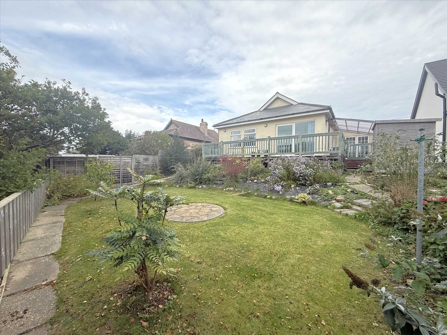
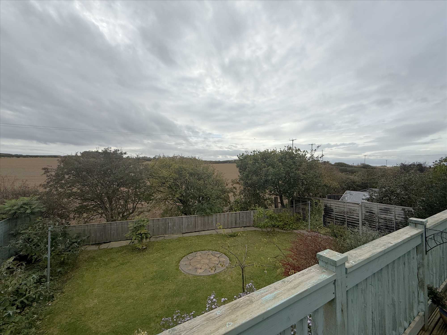
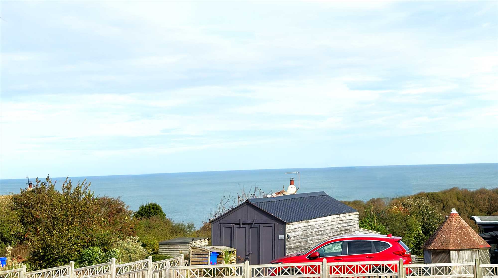
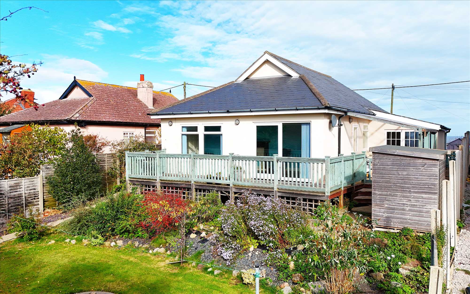
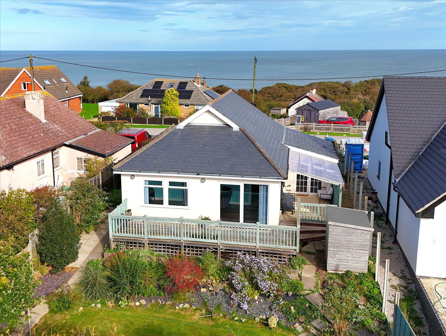
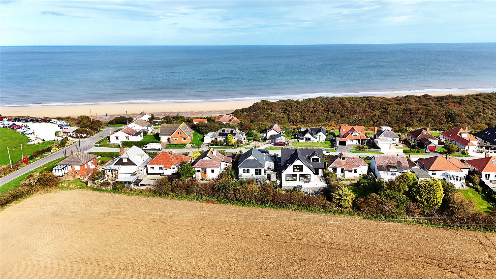
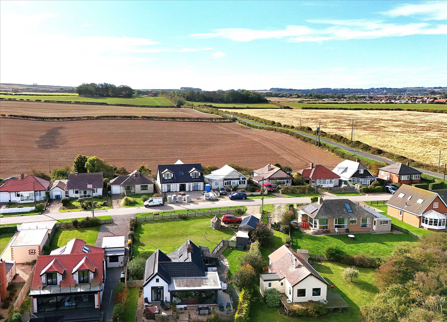
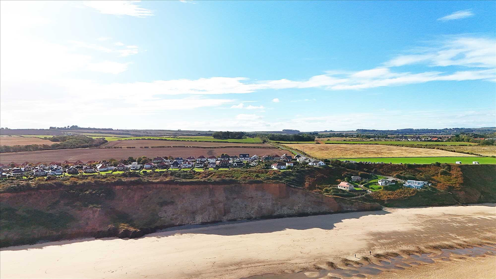
3 Bedrooms 1 Bathroom 1 Reception
Bungalow - Freehold
25 Photos
Hunmanby Gap
For sale by Modern Method of Auction powered by Iamsold Ltd - Starting Bid £160,000 + Reservation Fee
A double fronted detached bungalow style residence offering three bedroomed accommodations, having the benefit of night storage heating and UPVC double glazing.
Features include a decked patio area from the lounge to the rear of the property, offering views over the rear garden to the bordering countryside beyond
To the front of the property, two bedrooms, both with project bay windowed features, offering some sea views over the front garden and driveway
Located in this popular 'hamlet', a short walk away from Hunmanby Gap Beach itself.
For sale with vacant possession and no onward chain.
Viewing is recommended.

























Auctioneer Comments
This property is for sale by the Modern Method of Auction. Should you view, offer or bid on the property, your information will be shared with the Auctioneer, iamsold Limited This method of auction requires both parties to complete the transaction within 56 days of the draft contract for sale being received by the buyers solicitor (for standard Grade 1 properties). This additional time allows buyers to proceed with mortgage finance (subject to lending criteria, affordability and survey). The buyer is required to sign a reservation agreement and make payment of a non-refundable Reservation Fee. This being 4.5% of the purchase price including VAT, subject to a minimum of £6,600.00 including VAT. The Reservation Fee is paid in addition to purchase price and will be considered as part of the chargeable consideration for the property in the calculation for stamp duty liability. Buyers will be required to go through an identification verification process with iamsold and provide proof of how the purchase would be funded. This property has a Buyer Information Pack which is a collection of documents in relation to the property. The documents may not tell you everything you need to know about the property, so you are required to complete your own due diligence before bidding. A sample copy of the Reservation Agreement and terms and conditions are also contained within this pack. The buyer will also make payment of £349 including VAT towards the preparation cost of the pack, where it has been provided by iamsold.
The property is subject to an undisclosed Reserve Price with both the Reserve Price and Starting Bid being subject to change.
Referral Arrangement The Partner Agent and Auctioneer may recommend the services of third parties to you. Whilst these services are recommended as it is believed they will be of benefit; you are under no obligation to use any of these services and you should always consider your options before services are accepted.
Where services are accepted the Auctioneer or Partner Agent may receive payment for the recommendation and you will be informed of any referral arrangement and payment prior to any services being taken by you.
Entrance
UPVC double glazed front entrance porch with further UPVC double glazed door leading into the entrance hall.
Entrance Hall
Loft access hatch. Night storage heater. Telephone point. Doors off to the bedrooms, dining kitchen and bathroom.
Bedroom (front) 2.96m(9'9") x 4.17 (13'8")(maximum measurements)
Night storage cheater. UPVC double glazed projected bay windowed feature with window seat, looking over the front garden, offering some sea views.
Bedroom (front) 2.86m(9'5") x 3.18m(10'5")(maximum measurements)
Night storage heater. UPVC double glazed projected bay windowed feature, looking over the front garden, offering some sea views.
Bedroom (side) 2.69m(8'10") x 2.83m(9'3")
Night storage heater. UPVC double glazed window looking to the side of the property.
Bathroom
Tiling to the walls (in part) with a white coloured suite comprising a panelled bath with electric shower fitting over, low suite w.c. and pedestal handwash basin. UPVC double glazed windows to the side of the property.
Kitchen / Diner 4.05m(13'3") x 4.11m(13'6")(maximum measurements)
Tiling to the walls (in part) with a range of fitted floor and wall cupboards, stainless steel sink unit and worktops. Electric cooker point. Night storage heater. Spotlighting. Window and door to the covered porch area, plus further door leading into the lounge.
Covered Side Patio Area 2.70m (8' 10") x 4.43m (14' 6") (approx)
Providing gated access down to the rear garden and also leading around to the raised decked patio area. Glazed double doors provide access into what was a garage, and now used as a workshop/utility and storeroom.
Workshop / Utility
Having the benefit of power and lighting with UPVC double glazed window to the driveway.
Lounge 7.11m(23'4") x 3.05m(10'0")(maximum measurements)
Range of fitted cupboards. Night storage heater. UPVC double glazed windows looking over a raised decked patio area, offering views over the rear garden to the bordering countryside. UPVC double glazed patio window looking/leading out to the raised deck patio area, again offering views over the rear garden to the countryside.
Outside
Situated in this popular 'hamlet', well situated for the coastal resorts of Filey and Bridlington, with just a short walk to the local 'award winning' beaches.
The front garden is designed for ease of maintenance with a driveway, providing for offstreet parking, offering some sea views opposite.
To the rear a lawned garden with shrubbed borders and raised decked patio, offering views to the bordering countryside.
Outdoor water tap and lighting.
Note
The property is not of traditional build and the vendor advises that asbestos cladding is in evidence within the original construction.
Council Tax
Online enquiries suggest that the property lies in 'Band B'.
Verbal enquiries can be made to Scarborough Borough Council on 01723 232323.
Services
Mains supplies of water, electricity and drainage is connected to the property.
(Please note it is not company policy to test any services or appliances in properties offered for sale, and these should be verified by the purchasers).
Tenure
The property is believed to be freehold.
All matters of tenure are subject to verification and clarification in a contract of sale.
Reference
JT/GM/F7675
Inspection
Strictly by appointment through the agents.
Disclaimer
These particulars are subject to constant review and updating. Comments under tenure, council tax, planning use and service availability are provided for guidance only and are not based on formal enquiry, which is outside the scope of our Agency instructions. It remains for purchasers to satisfy themselves as to the facts. We cannot therefore accept any responsibility for information provided in good faith which may subsequently require amendment. Measurements provided are approximate only and should not be relied upon for other purposes.
Reference: F7675
Disclaimer
These particulars are intended to give a fair description of the property but their accuracy cannot be guaranteed, and they do not constitute an offer of contract. Intending purchasers must rely on their own inspection of the property. None of the above appliances/services have been tested by ourselves. We recommend purchasers arrange for a qualified person to check all appliances/services before legal commitment.
Contact Nicholsons (Filey Sales) for more details
25 Belle Vue Street, Filey, YO14 9HU | 01723 512968 | filey@nicholsons.uk.com
