Bridlington 01723 512 968
Scarborough 01723 362 401
Lettings 01723 362 401
REDUCED £199,950
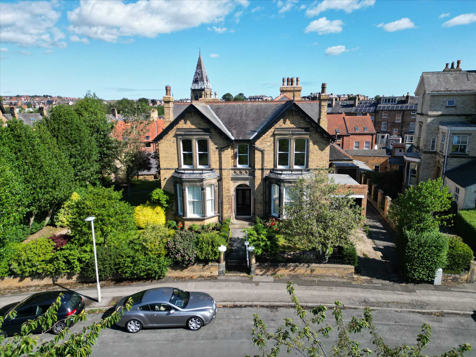
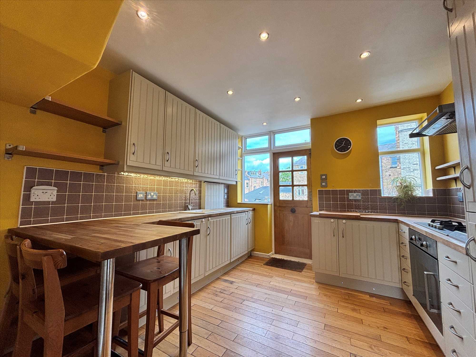
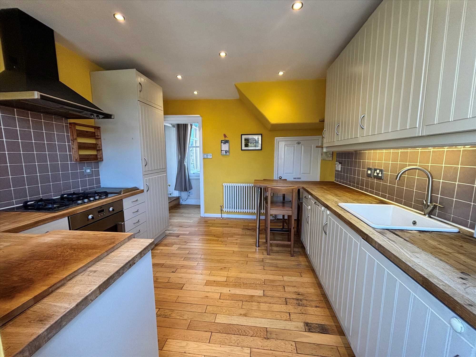
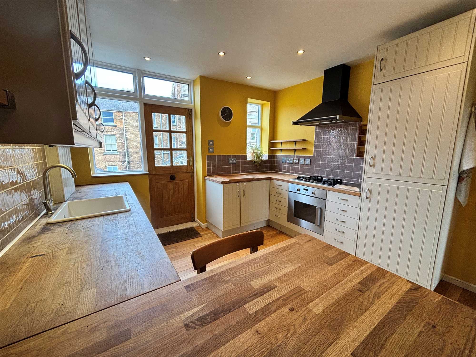
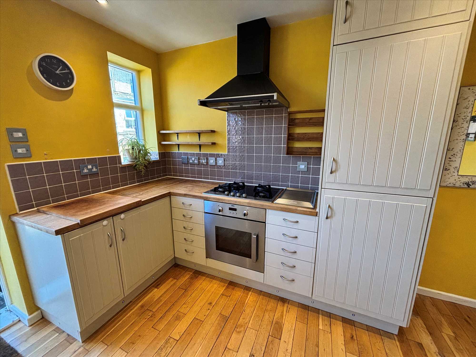
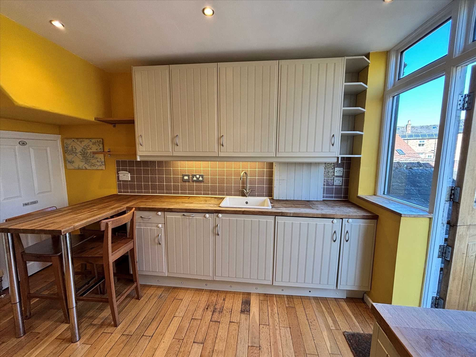
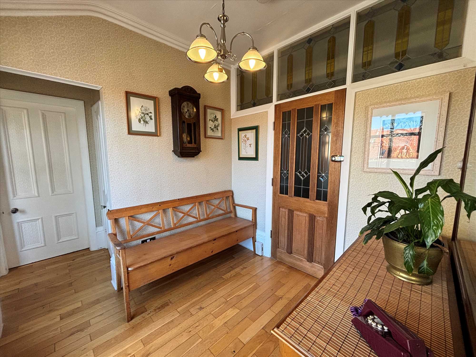
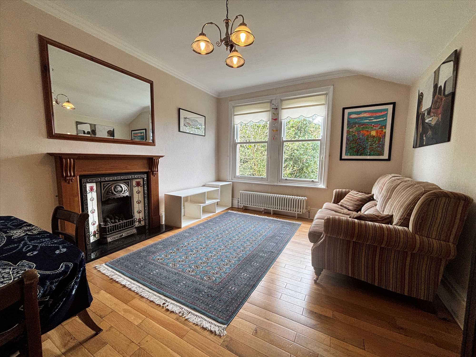
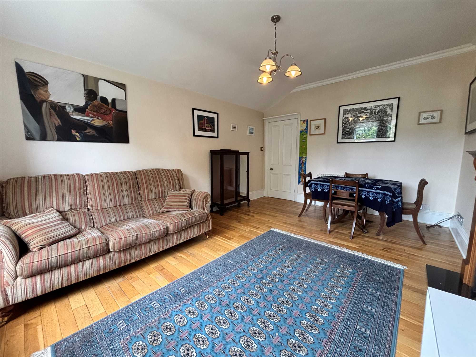
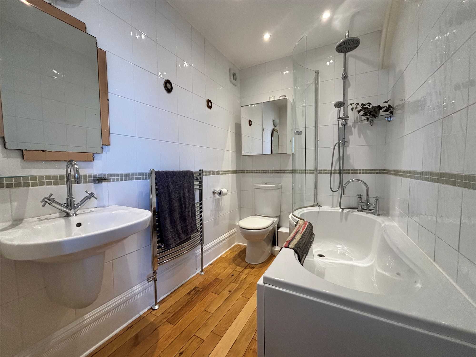
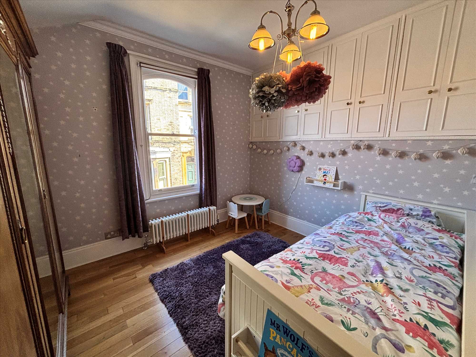
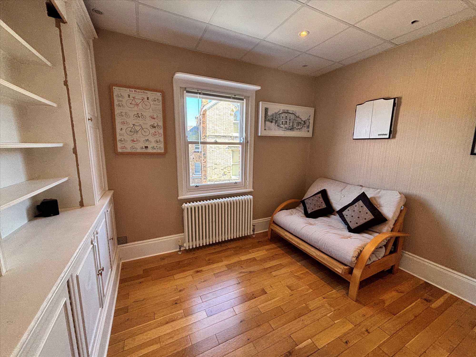
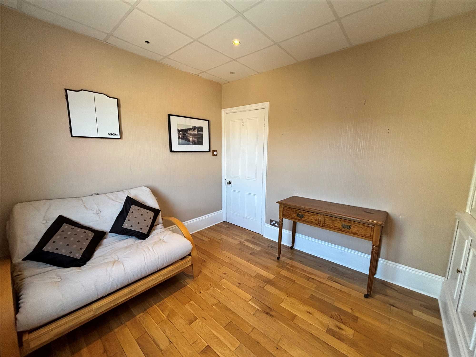
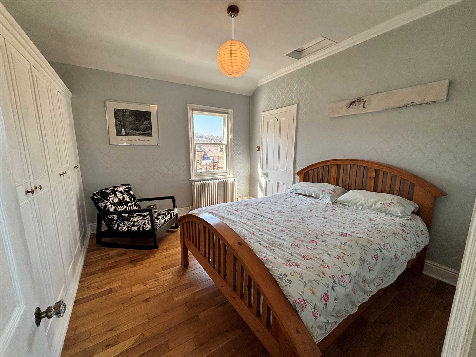
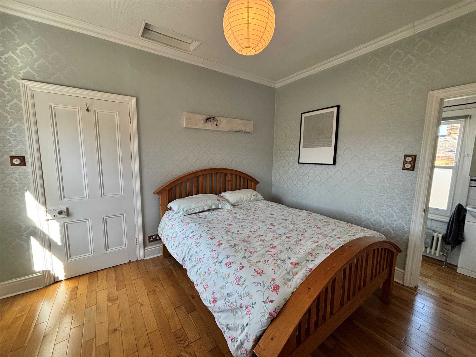
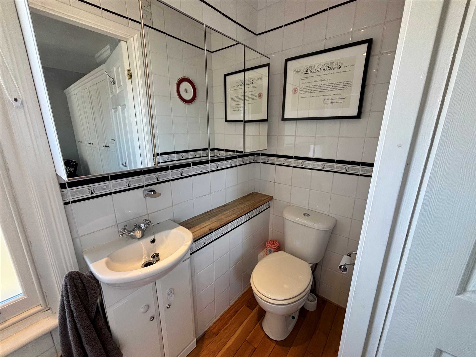
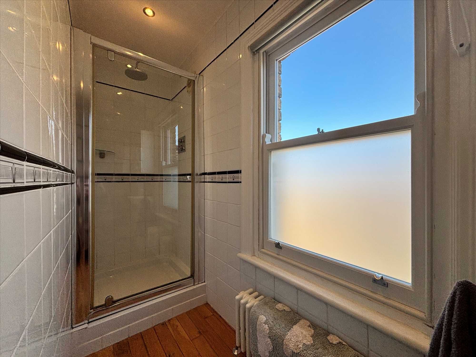
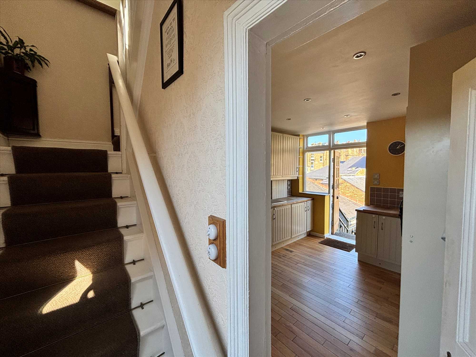
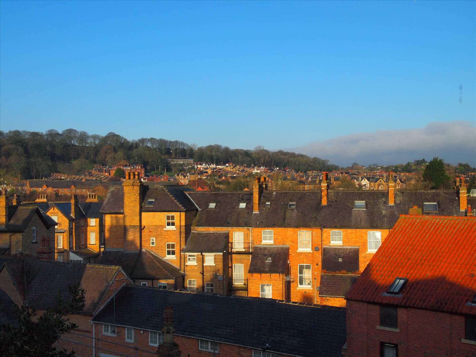
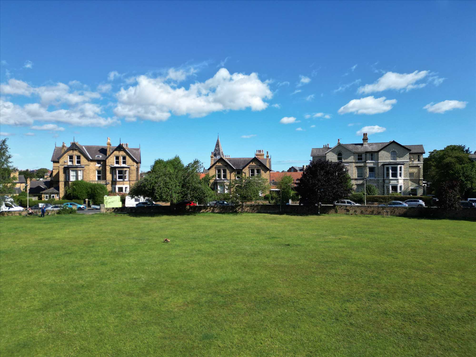
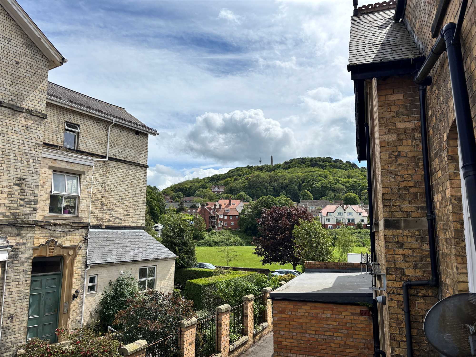
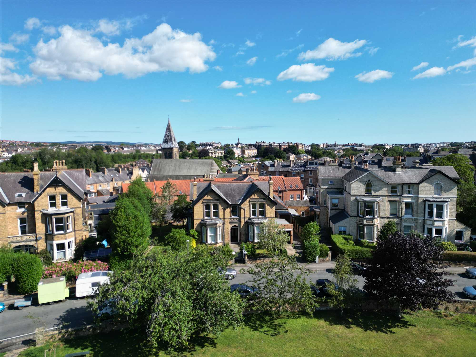
3 Bedrooms 2 Bathrooms 1 Reception
Flat/Apartment - Freehold
22 Photos
Scarborough
Located in the highly sought-after Oriel area, Edenthorpe Cottage, is an impressive and characterful three-bedroom flat offers an abundance of space, spanning two floors and blending period charm with modern convenience. With generous proportions, high ceilings, and an elegant façade, this home provides a rare opportunity to secure a truly special property in a prime location. Was used previously as a successful holiday let.
Upon entering, you are welcomed by a spacious and well-lit interior, where large sash windows allow natural light to flood through the living spaces. The beautifully appointed kitchen is a highlight of the home, offering ample storage, wooden worktops, and a charming breakfast bar—perfect for both relaxed dining and entertaining guests. The thoughtful layout ensures a seamless flow between rooms, creating an inviting and homely atmosphere.
The accommodation is spread across two levels, with each bedroom boasting its own unique charm. The master suite is particularly impressive, benefiting from an en-suite bathroom. The additional bedrooms are equally well-proportioned, ideal for family living, guests, or even a home office space. The main bathroom is finished to a high standard, featuring modern fixtures while maintaining a timeless appeal. Current owners have upgraded windows to double glazing, and also a installed a new boiler. The hallway is currently being renovated at the vendors expense.
Set within an attractive period building, the flat retains its original architectural charm while offering all the comforts of contemporary living. The private entrance adds to the sense of exclusivity, and the well-maintained frontage enhances the curb appeal of this striking property. Situated within easy reach of local amenities, excellent transport links, and green spaces, this is an opportunity not to be missed. Early viewing is highly recommended to fully appreciate all that this remarkable home has to offer.






















KITCHEN 3.96m (13' 0") x 3.17m (10' 5")
A lovely light airy space with a good range of wall and base units with oak work surfaces over. Belfast style sink with mixer tap over, tiled surround. Integrated dishwasher, fridge freezer with space and plumbing for a washing machine. Built in four ring gas hob with extractor hood over, electric oven. Cupboard housing the gas central heating boiler. Breakfast bar with space for seating under. Door to a useful storage cupboard which could be used as a pantry., radiator. Windows to the side and entrance door, wooden flooring.
HALLWAY
This is a lovely space which has a part glazed timber door which gives access to the apartment from the main communal hallway. This could be utilised as a study or further seating area.. Part leaded window, radiator and timber flooring, part coving to the ceiling, wooden flooring.
LOUNGE 4.39m (14' 5") x 4.95m (16' 3")
A good sized living area with space for a dining table. Two sash windows to the side. Feature fireplace which houses a gas flame effect fire, timber surround with mantel over, tiled inset. Two radiators, wooden flooring.
BATHROOM 1.65m (5' 5") x 2.44m (8' 0")
Fitted with a three-piece suite comprising; 'P' shaped panelled bath with mains shower over, wash hand basin and low level wc. Fully tiled walls, extractor fan and chrome heated towel rail. Wooden flooring.
BEDROOM 2 3.38m (11' 1") x 2.87m (9' 5")
A nice sized room with sash window to the side. Built in overhead storage cupboards. Part coving to the ceiling, radiator, wooden flooring.
STUDY/BEDROOM 3 2.92m (9' 7") x 2.97m (9' 9")
This is a versatile room that could be used as a bedroom, study or craft room. Built in storage cupboards with shelving. Sash window to the side, radiator, wooden flooring.
MASTER 3.66m (12' 0") x 3.17m (10' 5")
The master bedroom is a good sized area which has built in wardrobes with storage space over. Part coving to the ceiling, feature fireplace, Sash window to the side, radiator, wooden flooring.
ENSUITE
Fitted with a three piece suite comprising; Shower cubicle, wash hand basin set in a vanity unit with storage under, low level wc. Mirrored wall cabinets. Fully tiled walls, radiator, sash window to the side, wooden flooring.
COUNCIL TAX
Online enquiries suggest the property lies in ‘Band A’. Verbal enquiries can be made to North Yorkshire Council on 01723 232323.
SERVICES
Mains supplies of water, electricity, gas and drainage are connected to the property.
(Please note it is not company policy to test any services or appliances in properties offered for sale, and these should be verified by the purchasers)
Viewings
Strictly by appointment through the agents
TENURE / MAINTENANCE
Nicholsons are the managing agents and the quarterly bill is around £250. The property is believed to be Freehold. All matters of tenure are subject to verification and clarification by the solicitors in a contract of sale.
DISCLAIMER
These particulars are subject to constant review and updating. Comments under tenure, council tax, planning use and service availability are provided for guidance only and are not based on formal enquiry, which is outside the scope of our Agency instructions. It remains for purchasers to satisfy themselves as to the facts. We cannot therefore accept any responsibility for information provided in good faith which may subsequently require amendment. Measurements provided are approximate only and should not be relied upon for other purposes.
Reference: NIC1002598
Disclaimer
These particulars are intended to give a fair description of the property but their accuracy cannot be guaranteed, and they do not constitute an offer of contract. Intending purchasers must rely on their own inspection of the property. None of the above appliances/services have been tested by ourselves. We recommend purchasers arrange for a qualified person to check all appliances/services before legal commitment.
Contact Nicholsons (Scarborough Sales) for more details
4 Valley Bridge Parade, Scarborough, YO11 2PF | 01723 506021 | scarborough@nicholsons.uk.com
