Bridlington 01723 512 968
Scarborough 01723 362 401
Lettings 01723 362 401
Offers Invited £140,000
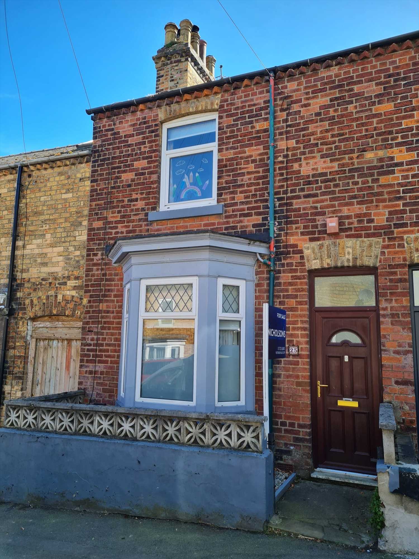
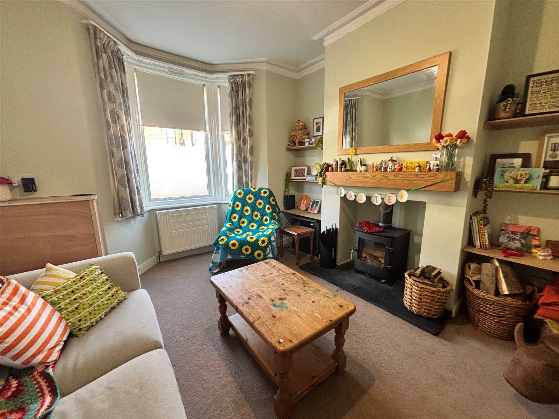
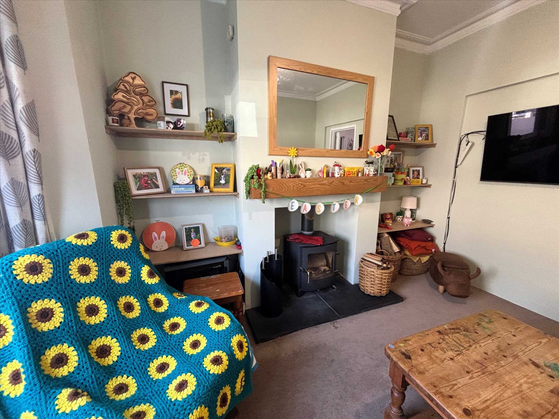
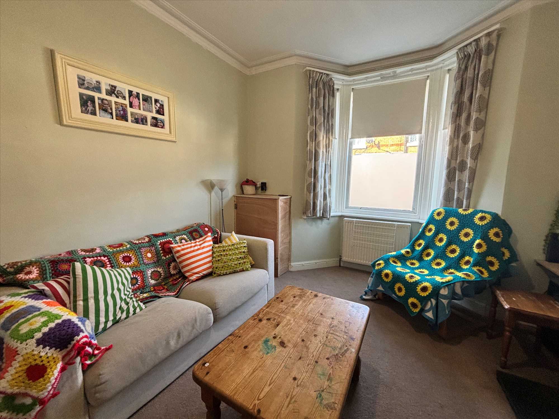
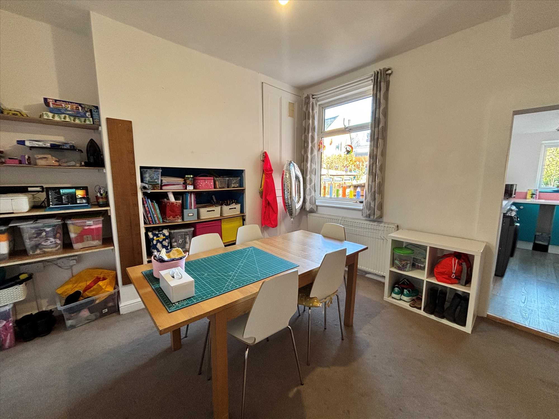
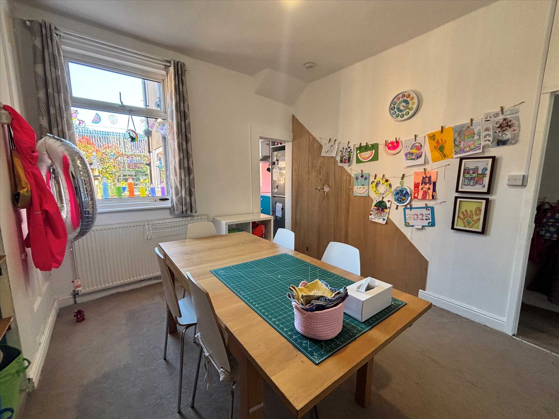
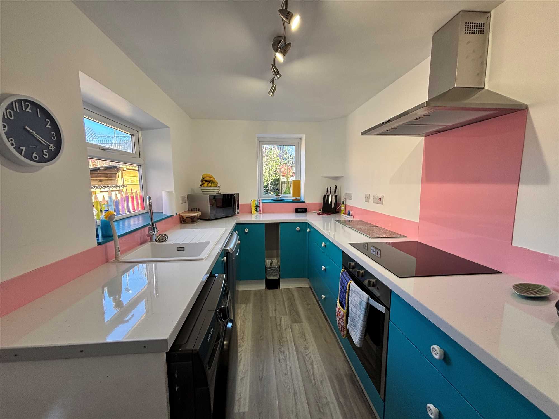
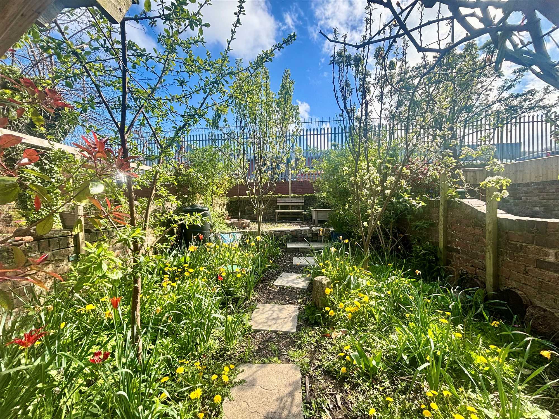
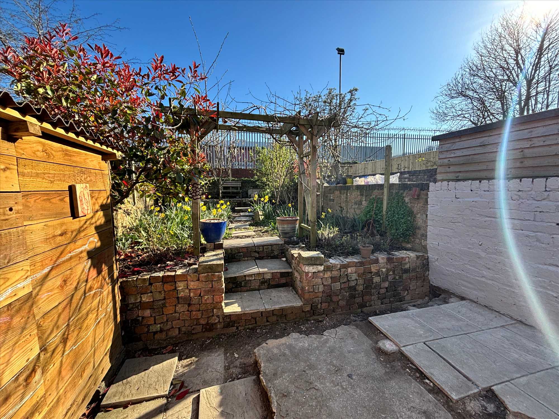
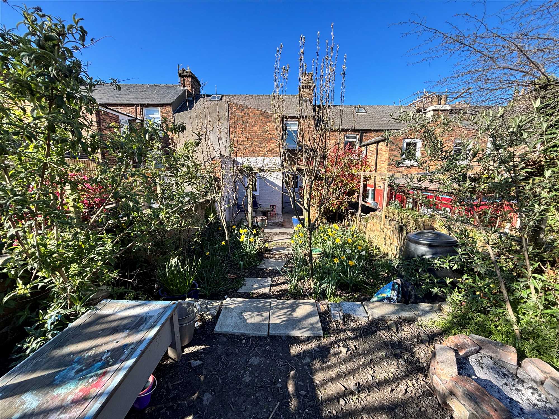
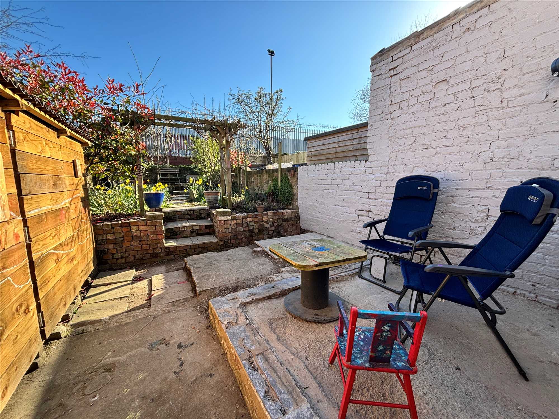
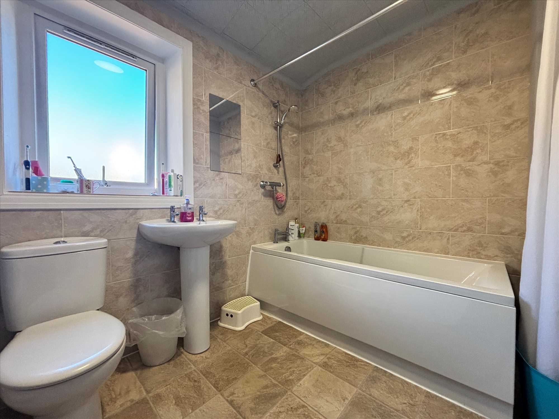
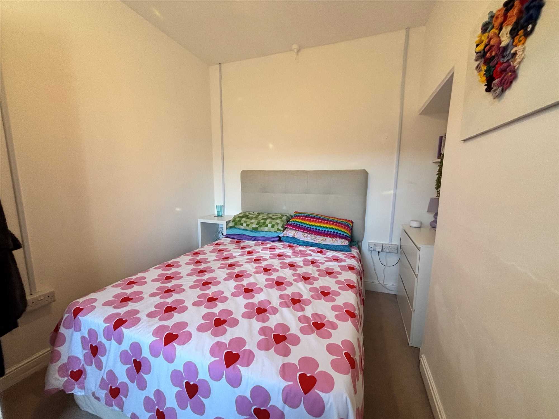
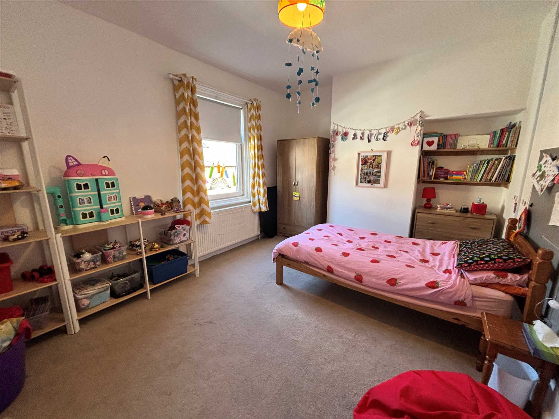
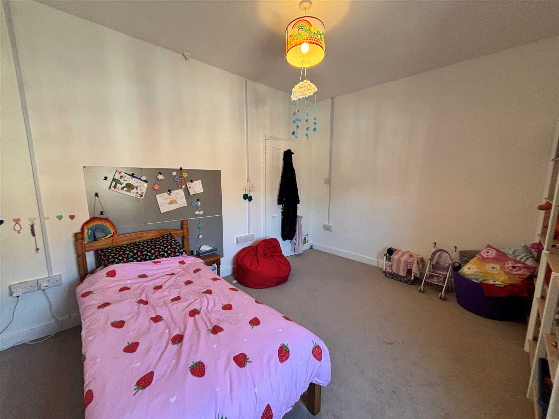
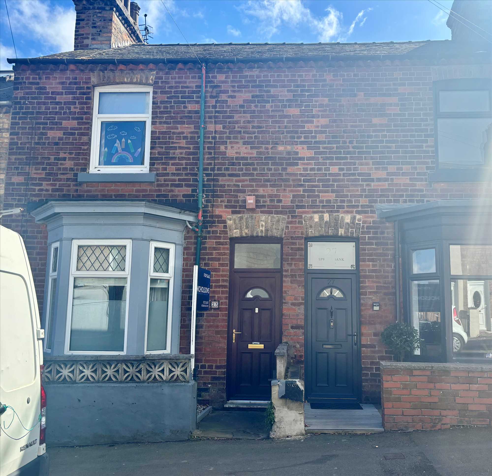
2 Bedrooms 1 Bathroom 2 Reception
House - Freehold
16 Photos
Scarborough
Nicholsons are delighted to bring to the market this well-maintained and spacious two-bedroom bay-fronted mid-terrace property, located in a popular residential area just a short stroll from Falsgrave Park and the vibrant Falsgrave shopping parade. Ideal for first-time buyers, investors, or those looking to downsize, this charming home offers generous living space and modern comforts throughout.
Situated close to a wide range of local amenities including shops, cafes, and schools, the property also benefits from excellent public transport links to the town centre and surrounding areas, making it perfectly placed for convenience and lifestyle.
The accommodation briefly comprises a welcoming entrance hallway leading to a bright and spacious bay-fronted lounge with large feature windows that allow natural light to flood in. There is a separate dining room, ideal for family meals or entertaining guests, and a well-equipped galley-style fitted kitchen with modern units and direct access to the rear garden.
Upstairs, the property boasts two generous double bedrooms, with an impressive and recently updated modern bathroom finished with stylish fixtures and fittings.
Outside, the property benefits from a private, low-maintenance rear yard which includes a useful outdoor store, log storage, and a pleasant seating area. The garden is south-facing and enjoys sunlight throughout the year, creating a perfect outdoor retreat. There is also unrestricted on-street parking available with no permit required.
Additional features include gas central heating, UPVC double glazing throughout, no water meter, and the property falls within Council Tax Band A. This home is offered on a freehold basis.
This lovely home ticks all the boxes for comfort, location, and practicality. Viewing is highly recommended to fully appreciate the size, quality, and potential on offer.
















LOUNGE 3.81m (12' 6") x 3.42m (11' 3")
DINING ROOM 3.71m (12' 2") x 3.42m (11' 3")
KITCHEN 5.32m (17' 5") x 2.32m (7' 7")
BATHROOM 2.80m (9' 2") x 2.32m (7' 7")
BEDROOM 3.72m (12' 2") x 2.59m (8' 6")
MASTER 4.29m (14' 1") x 3.29m (10' 10")
COUNCIL TAX
Online enquiries suggest the property lies in ‘Band A’. Verbal enquiries can be made to North Yorkshire Council on 01723 232323.
SERVICES
Mains supplies of water, electricity, gas and drainage are connected to the property.
(Please note it is not company policy to test any services or appliances in properties offered for sale, and these should be verified by the purchasers)
TENURE / MAINTENANCE
The property is believed to be Freehold. All matters of tenure are subject to verification and clarification by the solicitors in a contract of sale.
INSPECTION
Strictly by appointment through the agents.
DISCLAIMER
These particulars are subject to constant review and updating. Comments under tenure, council tax, planning use and service availability are provided for guidance only and are not based on formal enquiry, which is outside the scope of our Agency instructions. It remains for purchasers to satisfy themselves as to the facts. We cannot therefore accept any responsibility for information provided in good faith which may subsequently require amendment. Measurements provided are approximate only and should not be relied upon for other purposes.
Reference: NIC1002618
Disclaimer
These particulars are intended to give a fair description of the property but their accuracy cannot be guaranteed, and they do not constitute an offer of contract. Intending purchasers must rely on their own inspection of the property. None of the above appliances/services have been tested by ourselves. We recommend purchasers arrange for a qualified person to check all appliances/services before legal commitment.
Contact Nicholsons (Scarborough Sales) for more details
4 Valley Bridge Parade, Scarborough, YO11 2PF | 01723 506021 | scarborough@nicholsons.uk.com
