Bridlington 01723 512 968
Scarborough 01723 362 401
Lettings 01723 362 401
REDUCED £192,500
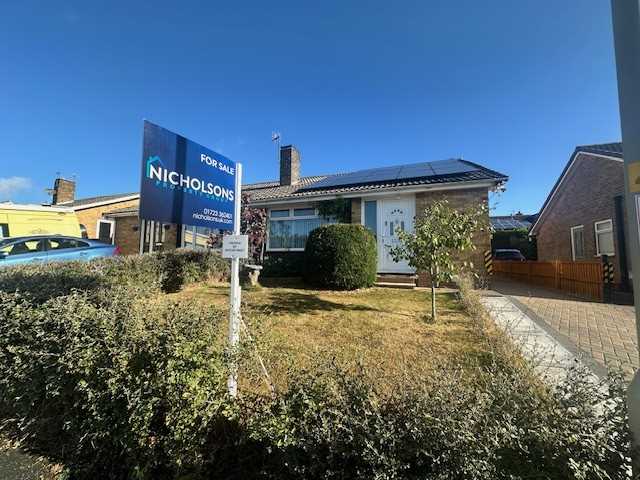
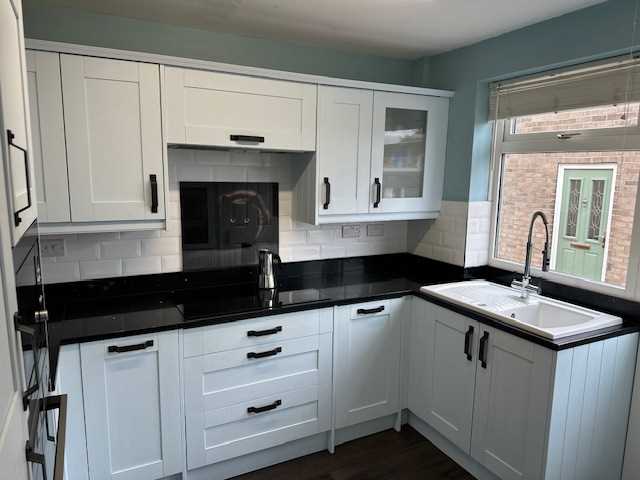
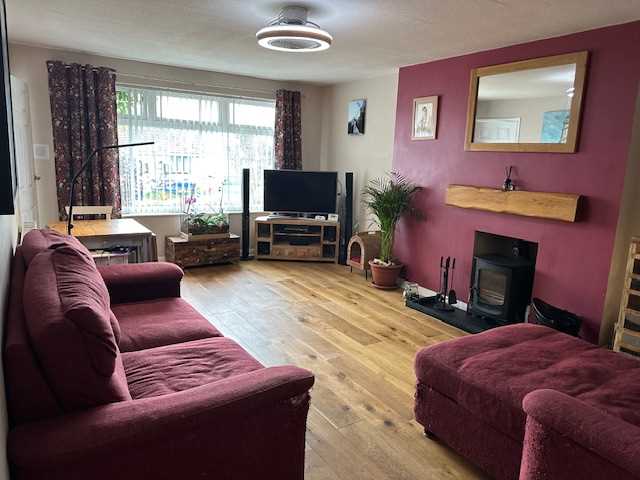
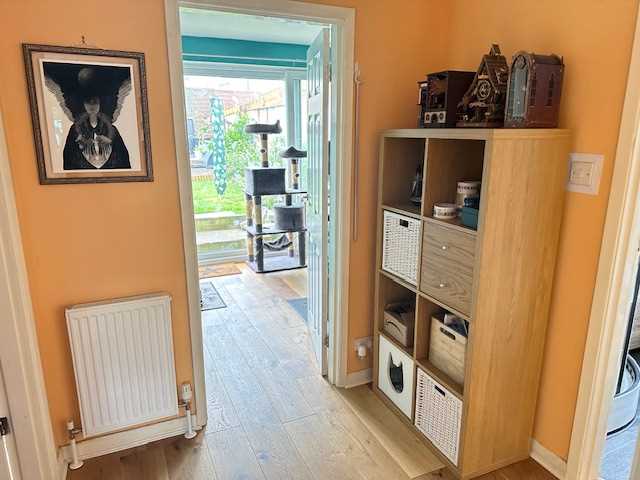
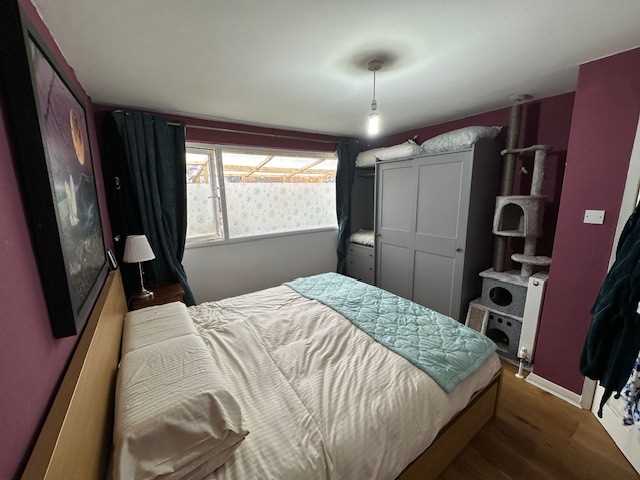
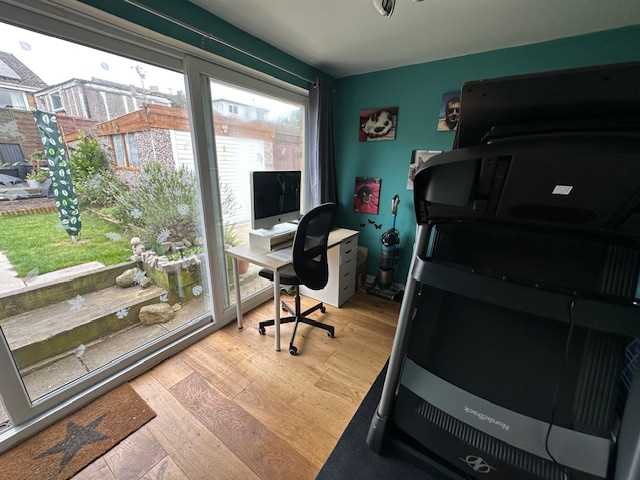
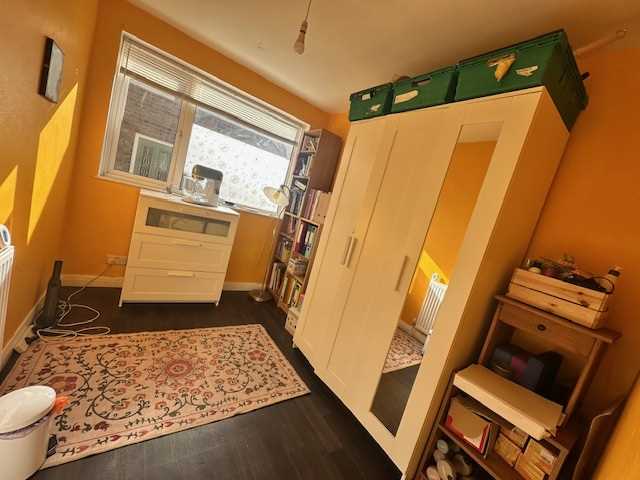
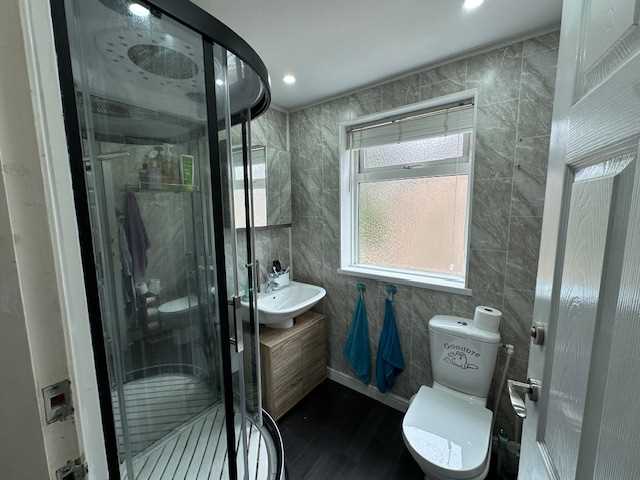
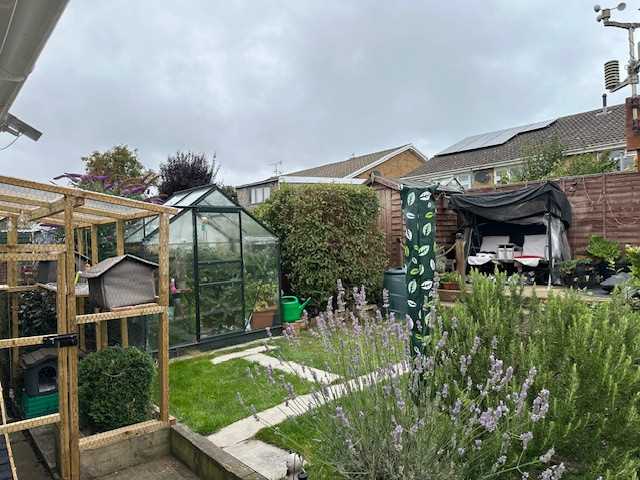
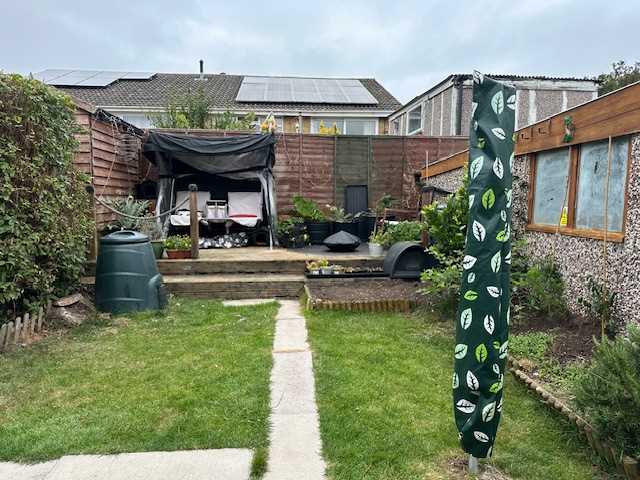
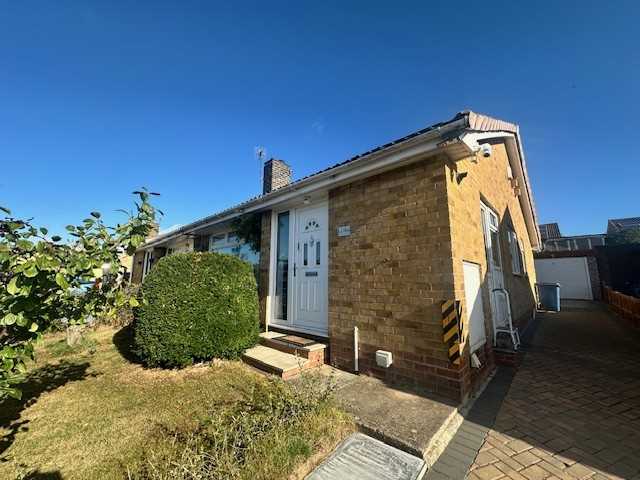
3 Bedrooms 0 Bathroom 1 Reception
Bungalow - Freehold
11 Photos
Scarborough
Nicholsons are delighted to offer for sale this semi-detached bungalow situated in popular residential area close to the coastal resort of Filey and within easy driving distance of both Scarborough and Bridlington.
The property offers comfortable accommodation which comprises of 3 bedrooms, newly fitted kitchen with integrated appliances, a good sized lounge-diner, shower room and has the benefit of gas fired central heating plus multi fuel stove and UPVC double glazing. Detached garage, driveway, front and rear gardens. The bungalow also benefits from having solar panels.











ENTRANCE
Upvc double
glazed front door with courtesy side window.
ENTRANCE HALL
Inner hallway with storage cupboard housing the gas meter, single radiator. Mains wired smoke detector.
KITCHEN 2.80m (9' 2") x 2.30m (7' 7")
Newly fitted with a range of wall and base units with granite work surface over. Built in electric hob with extractor over, low level oven and grill, built in microwave. Integrated fridge freezer and dishwasher. Ceramic sink with mixer tap. Upvc double glazed window to the side, Upvc double glazed door gives access to the side. single radiator. Door to a storage area which has plumbing for a washing machine, power and lighting and houses the wall mounted gas central heating boiler.
LOUNGE 5.70m (18' 8") x 3.60m (11' 10")
A good sized lounge diner with Upvc double glazed window to the front, double radiator, multi fuel stove with beam over and hearth. Solid wood flooring.
INNER HALLWAY
Single radiator, mains wired smoke detector. Door to a storage cupboard. Access to the loft space with pull down ladder. Solid wood flooring.
BEDROOM ONE 3.60m (11' 10") x 3.30m (10' 10")
A double bedroom with Upvc double glazed window to the rear, double radiator. Double doors open to a built-in wardrobe with storage space. Wooden flooring.
BEDROOM TWO 3.20m (10' 6") x 2.60m (8' 6")
Another double room that could be used as a bedroom or further sitting/dining area. Upvc double glazed sliding door opens to the rear garden with courtesy window to the side. Double radiator and wooden flooring.
BEDROOM THREE 2.80m (9' 2") x 2.20m (7' 3")
A single bedroom with Upvc double glazed window to the side. Single radiator.
SHOWER ROOM
Fitted with a three-piece suite comprising of a walk-in shower with steam and sauna functions, jets and rainfall shower system, lighting and Bluetooth. Pedestal wash hand basin with storage under, low level Wc. Upvc double glazed window to the side.
EXTERNAL
To the rear is a lawned rear garden with a variety of plants and shrubs, a paved pathway leads to a timber decked seating area. Greenhouse, Timber shed, external power point. To the front is a lawned garden with shrub borders. A paved driveway to the side provides off road parking. External power point and outside tap.
DISCLAIMER
These particulars are subject to constant review and updating. Comments under tenure, council tax, planning use and service availability are provided for guidance only and are not based on formal enquiry, which is outside the scope of our Agency instructions. It remains for purchasers to satisfy themselves as to the facts. We cannot therefore accept any responsibility for information provided in good faith which may subsequently require amendment. Measurements provided are approximate only and should not be relied upon for other purposes.
TENURE AND MAINTENANCE
All matters of tenure are subject to verification and clarification by the solicitors in a contract of sale.
The property is believed to be Freehold. All matters of tenure are subject to verification and clarification by the solicitors in a contract of sale.
VIEWINGS
Strictly by appointment through the agents.
COUNCIL TAX
Verbal enquiries can be made to North Yorkshire Council on 01723 232323
Reference: NIC1002650
Disclaimer
These particulars are intended to give a fair description of the property but their accuracy cannot be guaranteed, and they do not constitute an offer of contract. Intending purchasers must rely on their own inspection of the property. None of the above appliances/services have been tested by ourselves. We recommend purchasers arrange for a qualified person to check all appliances/services before legal commitment.
Contact Nicholsons (Scarborough Sales) for more details
4 Valley Bridge Parade, Scarborough, YO11 2PF | 01723 506021 | scarborough@nicholsons.uk.com
